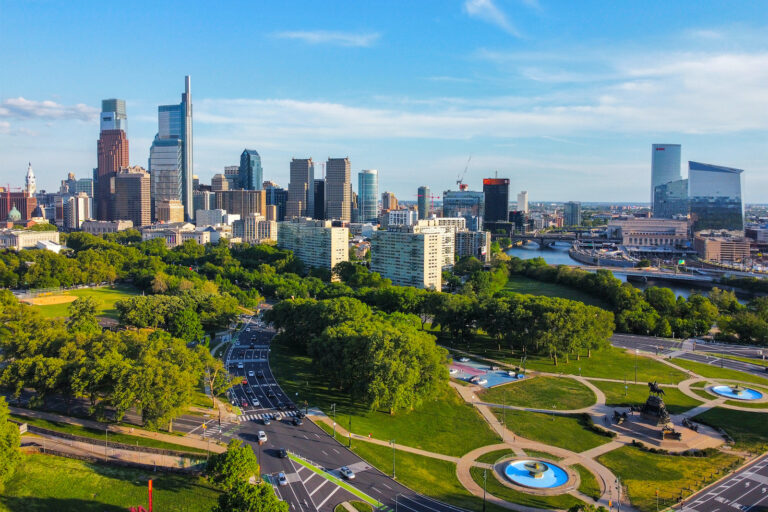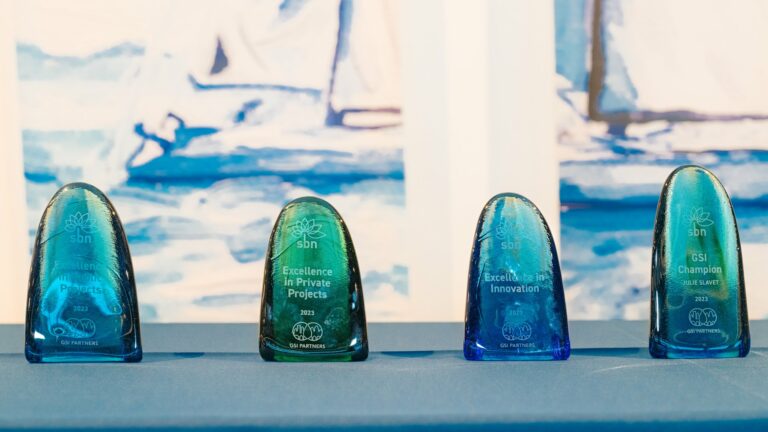To mark the 10th year of implementation of the City of Philadelphia’s landmark Green City, Clean Waters plan, SBN’s GSI Partners Initiative recognizes past and present public, private, and innovative green stormwater infrastructure projects in Philadelphia.
Even better, you get to vote for a project! A public online poll will determine the winners for each category. Voting closes on Friday, April 9, and we’ll announce each category’s winner at the 5th Annual Excellence in GSI Awards on Thursday, April 22. Haven’t registered yet? RSVP Now.
Private Projects: Projects managed in large part by private entity, and/or on private property.
Please vote for one project in each category via our online voting form.
(See also: Public Projects and Innovation)
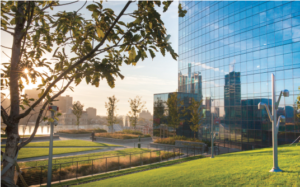
Cira Green
“Philadelphia’s first elevated public park and first blue-green roof marks a major shift for green roof structures and provides inspiration for the design of dense urban locations.”
CIRA GREEN is Philadelphia’s first elevated public park and first blue-green roof. As such, it’s more than just an amenity for the adjacent Evo Tower and the [now completed] FMC Tower; it is an integral element of the developing Schuylkill River greenway.
Through its innovative stormwater management technologies and encouragement of social interactions, Cira Green creates a new paradigm for green roof structures and provides technical and spatial inspiration for the design of dense urban locations.

Bethesda Presbyterian Church
“AKRF worked closely with the congregation to incorporate the community’s belief that ‘to plant a garden is to believe in tomorrow,’ while maximizing environmental benefits.”
This project creates an important first step in enhanced participation and engagement of faith-based institutions across Philadelphia in helping to meet and solve the City’s water quality challenges.
AKRF worked closely with the congregation to incorporate the community’s belief that “to plant a garden is to believe in tomorrow,” while maximizing environmental benefit, improving aesthetics, and minimizing construction costs.

Central Green @ The Navy Yard
“The park aims to support the development of the Navy Yard by creating a sustainable, social, and active environment for employees and the surrounding community.”
Central Green is a 5-acre privately funded public park, intentionally designed to be an amenity for current and proposed commercial, industrial, and residential tenants of the Navy Yard in Philadelphia, as well as for the Navy Yard’s 100,000 annual visitors.
Central Green aims to support the development of the Navy Yard by creating a sustainable, social, and active environment for employees and the surrounding community.
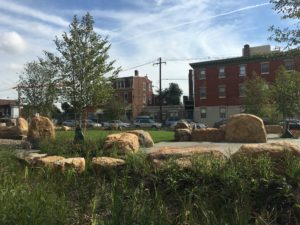
Frankford Friends Nature Learning Lab
“Non-structural BMPs form a landscape that completely manages its own runoff through absorptive soils and native vegetation, while providing educational play space for children.”
The goal of the Nature Learning Lab at Frankford Friends Elementary School was to create an outdoor learning space for the elementary school students, while simultaneously implementing green stormwater infrastructure.
Using entirely non-structural BMPs, a landscape was created that completely manages its own runoff through absorptive soils and native vegetation, while providing educational play space for children. Students now enjoy natural objects, water features, native plants, outdoor gathering spaces, and active play spaces.

Shoemaker Green
“This project has become what GSI seldom is: a monitored, high-performance landscape that captures, filters, and effectively delivers clean water back to the environment.”
The site captures ninety-five percent of the site’s rainwater through an integrated landscape system that includes the conveyance, filtering, and storage of stormwater for reuse as irrigation.
The design of Shoemaker Green at the University of Pennsylvania stems from a systems-based thinking that integrates natural systems with man-made systems to function as a whole. Shoemaker Green has become what green infrastructure seldom is: a monitored, high-performance landscape that captures, filters, and effectively delivers clean water back to the environment.

Woodmere Art Museum
“The Museum’s SMPs expanded parking and space for outdoor sculptures while reducing flooding and improving water quality in the Wissahickon Creek watershed.”
Seeking to increase its parking area and create a space for outdoor sculptures, Woodmere Art Museum’s SMP does just that, while also reducing flooding and improving water quality in the Wissahickon Creek watershed.
The project contributes to improving water quality in the Wissahickon Creek watershed by reducing degradation of the environment, reducing flows that contribute to channel erosion, protecting property, reducing flooding, and contributing a highly visible example of how to achieve environmentally sound land use.
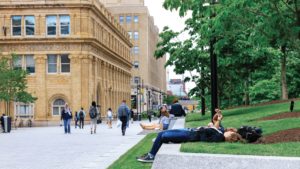
Drexel Perelman & Korman Plazas
“Designed to improve pedestrian flow and to reintroduce nature-based features into the landscape, these sites provide increased shade and natural beauty via 120 new trees, while also managing stormwater.”
Meliora Design led the removal of 8,000 square feet of impervious cover, replacing nearly 1.2 acres of existing impervious surfaces with porous pavers.
Designed to improve pedestrian flow and to reintroduce nature-based features into the landscape, these two sites now provide increased shade and natural beauty via 120 new trees, while also managing stormwater. The project also features over 1,000 linear feet of public seating.


